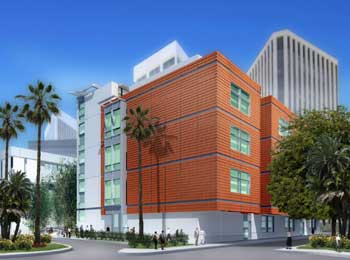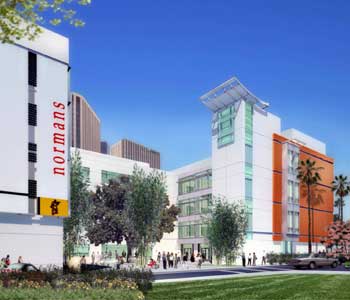Facilities - Highlighted Projects
BEVERLY HILLS HIGH SCHOOL
SCIENCE & TECHNOLOGY BUILDING

| Budget: |
$29.2 million |
| Schedule: |
16.5 months |
| Architect: |
LPA Architects |
| Construction Management: |
Rudoph & Sletten |

The program evolved from the need to maximize the permissible volume and the height established by the adjacent building. Inside there are 4 floors of learning experience, housing 18 math classrooms, 12 science labs, a 100 fixed seat lecture hall, collaborative faculty work areas and a multi-purpose Educational Development Center for staff mentoring and team opportunities.
The feature of the lobby is the science timeline. It is a 150 feet long graphic wall, organized by the mathematical principle of the Fibonacci spiral diagram, which displays each of the physical and life sciences offered as part of the educational curriculum.
|
|
|
School Construction
Staff Directory
Current Construction
Completed Projects
Highlighted Projects
Citizen Oversight
|